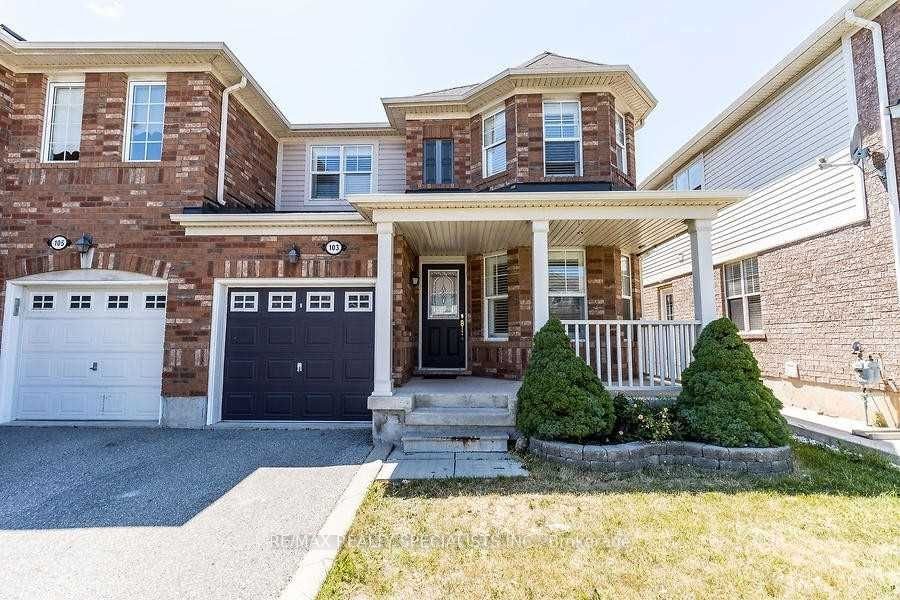$949,900
$***,***
3-Bed
4-Bath
Listed on 4/21/24
Listed by RE/MAX REALTY SPECIALISTS INC.
Rarely Available 28.5 Feet Front Gorgeous Well Kept Semi-Detached In Very Hot Location, FullyUpgraded, Professionally Painted, Wooden Floors In Full House, Oak Staircase, Separate Living &Family Room, Gas Fireplace, Upgraded Kitchen With Backsplash & B/I Microwave, Master With 5PcEnsuite & 2 W/I Closets, Jacuzzi Tub, Upgraded Countertops In Bathrooms, All 3 Bedrooms Very GoodSize, Well Maintained Backyard, Long Driveway With No Side Walk, Close To Public Transit, GoStation, Plaza, Schools, Park, Etc. Very Convenient Location
To view this property's sale price history please sign in or register
| List Date | List Price | Last Status | Sold Date | Sold Price | Days on Market |
|---|---|---|---|---|---|
| XXX | XXX | XXX | XXX | XXX | XXX |
| XXX | XXX | XXX | XXX | XXX | XXX |
W8255424
Semi-Detached, 2-Storey
7
3
4
1
Built-In
3
Central Air
Full
Y
Brick, Vinyl Siding
Forced Air
Y
$4,541.78 (2023)
85.30x28.54 (Feet)
